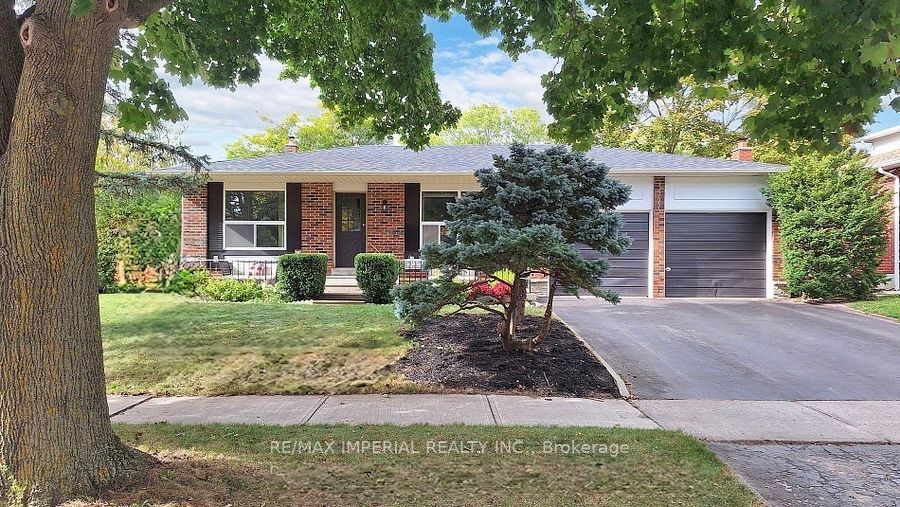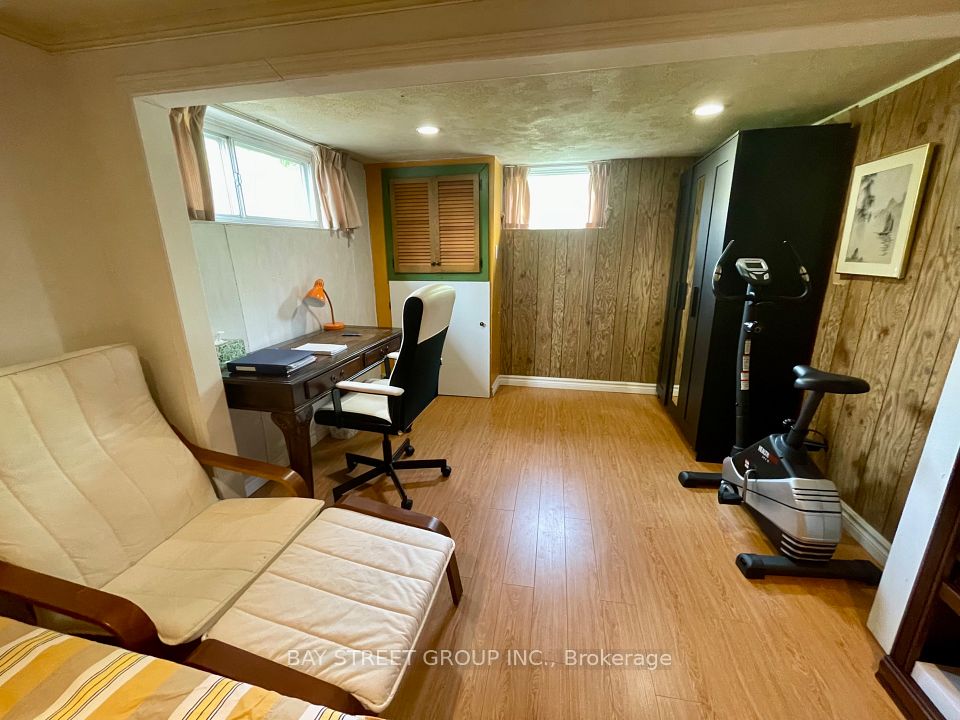$2,100
703 Robert Ferrie Drive, Kitchener, ON N2R 0B2
Property Description
Property type
Detached
Lot size
N/A
Style
2-Storey
Approx. Area
2500-3000 Sqft
Room Information
| Room Type | Dimension (length x width) | Features | Level |
|---|---|---|---|
| Bedroom | 2.29 x 3.53 m | N/A | Basement |
| Bedroom | 2.49 x 4.22 m | N/A | Basement |
| Kitchen | 3.23 x 3.39 m | N/A | Basement |
| Recreation | 2.72 x 8.49 m | N/A | Basement |
About 703 Robert Ferrie Drive
This walk out basement apartment is the perfect retreat and place to call home! The backyard pond views are really one of a kind in this area. This gem is located in a prime Doon South neighbourhood which is close to public transit, trails, and more. The bright sun-filled 2 bedroom 1 bathroom apartment features stainless steel appliances including a gas stove, a stylish kitchen island for extra counter space and storage, an ensuite bathroom with two sinks, a private separate entrance, separate in-suite laundry and a crawl space for additional storage. One driveway parking space included.
Home Overview
Last updated
17 hours ago
Virtual tour
None
Basement information
Finished with Walk-Out, Separate Entrance
Building size
--
Status
In-Active
Property sub type
Detached
Maintenance fee
$N/A
Year built
--
Additional Details
Location

Angela Yang
Sales Representative, ANCHOR NEW HOMES INC.
Some information about this property - Robert Ferrie Drive

Book a Showing
Tour this home with Angela
I agree to receive marketing and customer service calls and text messages from Condomonk. Consent is not a condition of purchase. Msg/data rates may apply. Msg frequency varies. Reply STOP to unsubscribe. Privacy Policy & Terms of Service.











